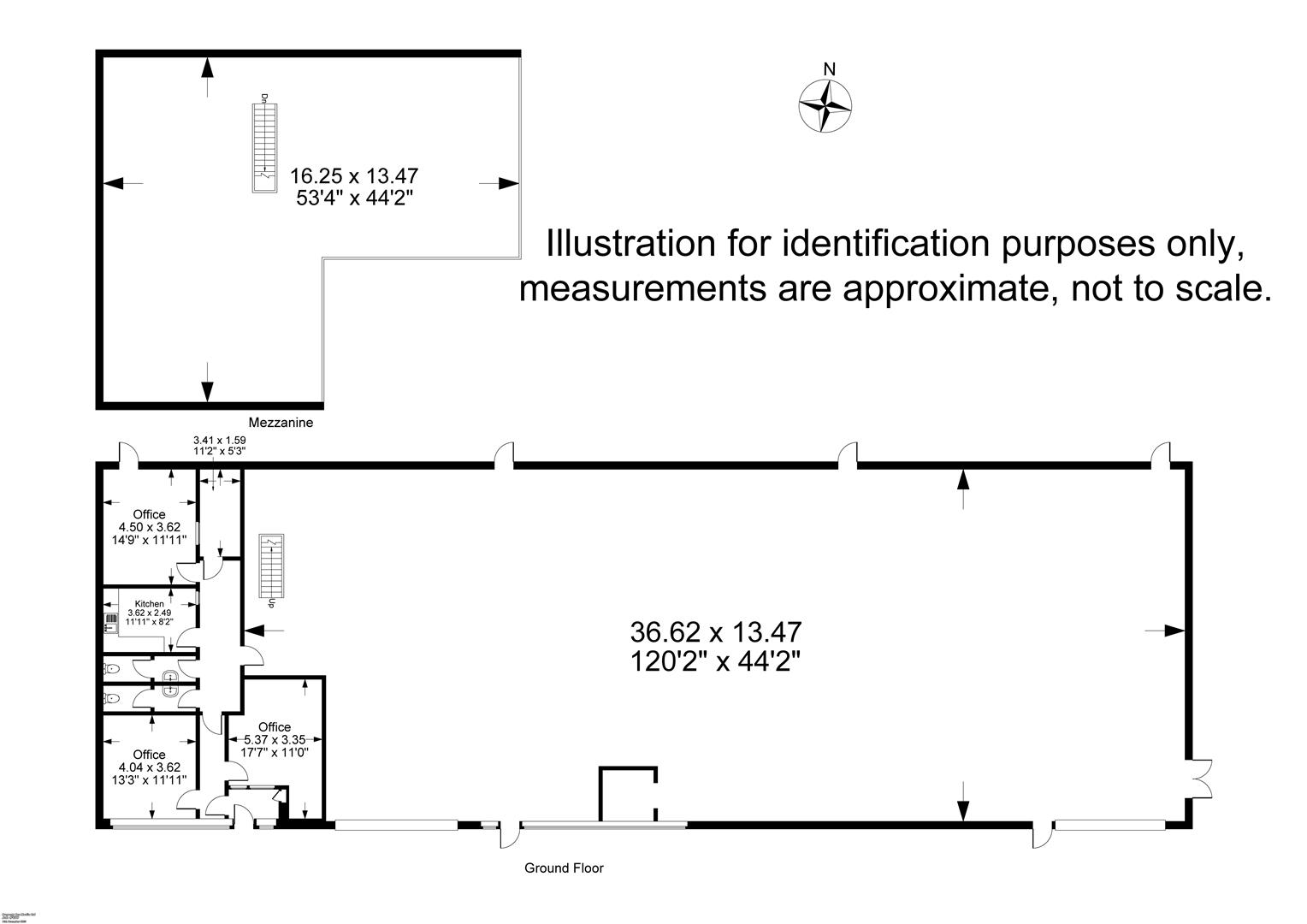

Detached Freehold Unit
8,011 sq ft (744.67) m2
Expired Planning Consent for an Extension
Ground Floor Offices
Mezzanine Floor Area
Large Yard with Parking
Canopy Area
Two Roller Shutter Doors
£750,000 plus VAT
FOR SALE FREEHOLD - A 8,011 sq ft (744.67 m2) detached Industrial/Warehouse building with expired planning consent for an extension to the East of the unit of 1,713 sq ft (159.26 m2). £750,000 + VAT.
Unit 20 is a detached building with two roller shutter access doors to the front elevation and a separate pedestrian access door leading to the offices. The pedestrian door leads to a corridor with an office on both sides of the this with male and female toilets to the rear of the corridor with a further kitchen room and separate rear office room.
The main warehouse area is open plan with two roller shutter doors at either end and an L shaped mezzanine floor to the left hand side of the unit. At the very far end of the unit is a side door leading to a canopy area. This area and the land that sits to the East of the canopy had planning consent in 2019 for under Stratford upon Avon Planning Authority ref 19/00493/FUL for further extension to the building of 1,713 sq ft (159.26 m2). The planning permission has subsequently expired, and any interested parties should make their own enquires with the council to re-submit the application and obtain a new consent.
The unit sits at the end of a triangle yard, the yard forms part of the Freehold title and the small terrace of units to the East (right hand) have access rights over the yard to their respective units, these small units are not part of the sale and are under separate ownership. The vendor originally purchased unit 20 as a 999 leasehold title then subsequently purchased the Freehold title which includes the triangle yard area.
Copies of both the leasehold title and freehold title along with the planning consent and plans are all available from the agent s office upon request.

IMPORTANT NOTICE FROM WESTBRIDGE COMMERCIAL
Descriptions of the property are subjective and are used in good faith as an opinion and NOT as a statement of fact. Please make further specific enquires to ensure that our descriptions are likely to match any expectations you may have of the property. We have not tested any services, systems or appliances at this property. We strongly recommend that all the information we provide be verified by you on inspection, and by your Surveyor and Conveyancer.