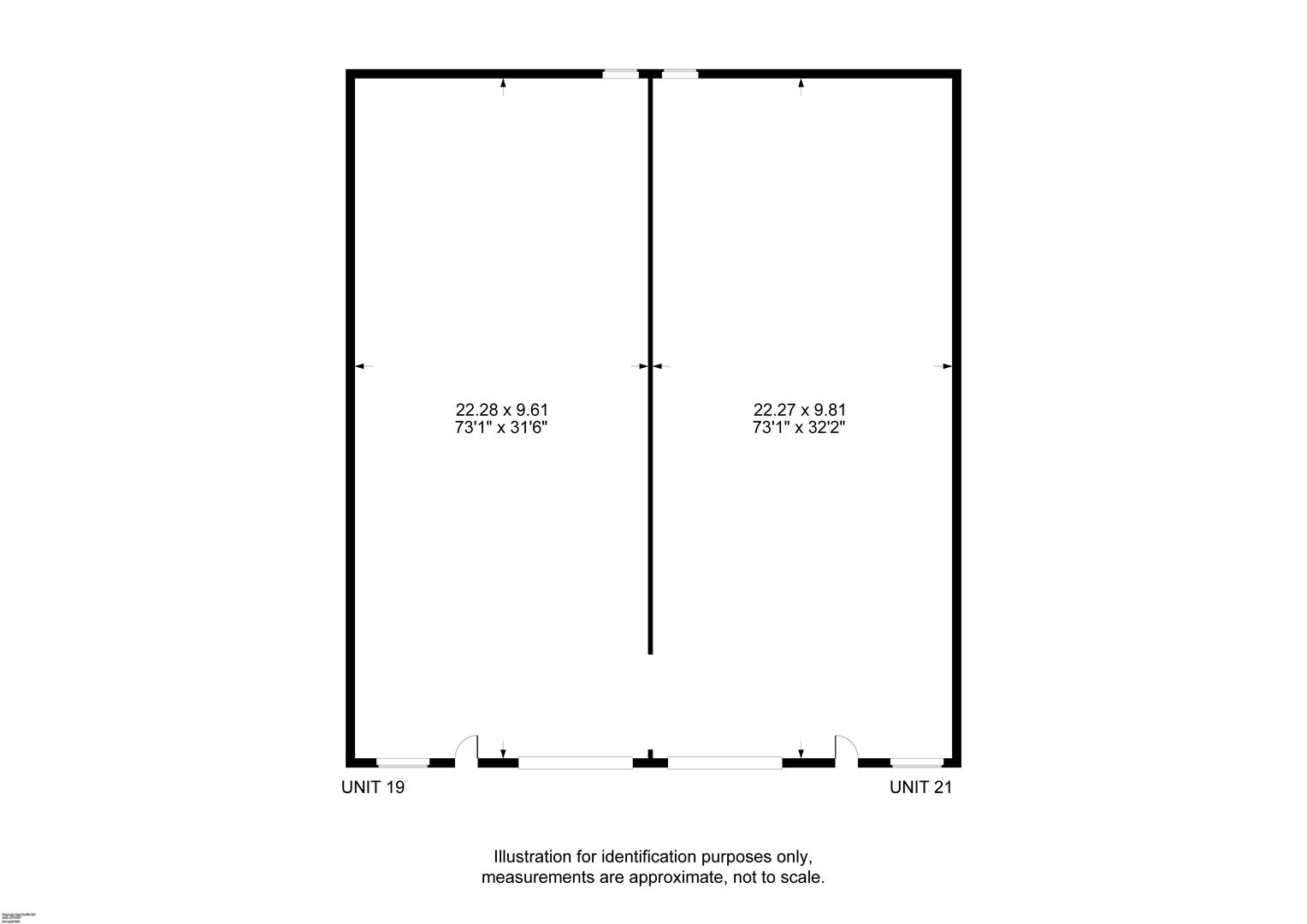

2,356 sq ft (219 m2)
Under Refurbishment Ready Q3 of 2025
Office & Toilet Internally
High Bay Lights
£20,000 pa + VAT
TO LET - A 2,356 sq ft (219 m2) Industrial/Warehouse unit currently being refurbished and due to be ready late August 2025. Price £20,000 pa + VAT. No internal photos are available at present due to the refurbishment works taking place.
The unit is under refurbishment but will be open plan with concrete floor, brickwork at low level and profile sheeting at higher level with insulation and inner lining panel. The roof is profile steel sheeting with inner lining panels and clear roof lights. internally there will be high bay lighting, a three phase electrical supply, water supply and BT DP point. There will be an internal office and toilet facility that could be expanded upon if needed. The roller shutter doors are electrically operated via a 3 phase motor and externally there is allocated parking spaces outside each unit with each unit having its own unloading apron.
Location:
Located at the lower end of Sugarbrook Rd. As you drive up Sherwood Rd from the Morrisons direction take the left hand turning onto Sugarbrook Rd , half way down turn left and keep on Sugarbrook Rd and the road bends round to he left at the bottom. The units are located to the left just after this corner.
Description:
The unit is under refurbishment but will be open plan with concrete floor, brickwork at low level and profile sheeting at higher level with insulation and inner lining penal. The roof is profile steel sheeting with inner lining panels and clear roof lights. internally there will be high bay lighting, a three phase electrical supply, water supply and BT DP point. There will be an internal office and toilet facility that could be expanded upon if needed. The roller shutter doors are electrically operated via a 3 phase motor and externally there is allocated parking spaces outside each unit with each unit having its own unloading apron.
Floor Area:
Gross Internal Area (GIA) is 2,356 sq ft (219 m2).
Price:
£20,000 Per Annum
Tenure:
New Lease Available
Service Charge:
1st July 2024 - 30th June 2025 service charge = £1,442,29 + VAT
Rates Payable:
The rates payable are calculated as a multiplier of the rateable value. If the rateable value is £12,000 or less, small businesses may be entitled to 100% rates relief providing the property is their only business premises. Any interested applicants should contact the local authority and verify the multiplier and check if any rates relief is available for their business.
Rateable Value
Currently combined with Unit 21 - rateable value (1 April 2023 to present) £37,250, source: www.voa.gov.uk .
Insurance:
Standard commercial terms are that the landlord insures the building and the tenant pays the landlord the cost of the buildings insurance annually. The tenant will be responsible for insuring their own stock, content and liabilities.
Legal Costs & Holding Deposit:
Each party pays their own legal costs. The landlord may request a holding deposit of £1000 once terms are agreed this will be deducted off the first payment of rent.
Deposit:
The landlord may ask the tenant to provide a deposit, this is typically the equivalent of three months worth of rent but could change and is subject of the tenant s financial status.
VAT:
Value Added Tax at the prevailing rate is applicable on all costs shown in these particulars apart from business rates.
EPC:
The Energy Performance Rating of the property is = D.
A full copy of this report is available from the agent s office upon request.
Viewing:
Viewing strictly by prior appointment with sole agent:
Richard Johnson:
Westbridge Commercial Ltd
1st Floor Offices
3 Trinity Street
Stratford Upon Avon
CV37 6BL
Tel: 01789 415 628
richard@westbridgecommercial.co.uk
GDPR:
You have requested a viewing of a property and therefore we will require certain pieces of personal information from you in order to provide a professional service to you and our client. Should you wish to take up a tenancy the process will involve collecting personal information about you or your company which will need to be shared with our client and Credit Safe or other credit referencing agencies. We will not share this information with any other third party without your consent. More information on how we hold and process your data is available on our website www.westbridgecommercial.co.uk.
- 2,356 sq ft (219 m2)
- Under Refurbishment Ready Q3 of 2025
- Office & Toilet Internally
- High Bay Lights
- External Parking & Unloading
- Private Managed Site

IMPORTANT NOTICE FROM WESTBRIDGE COMMERCIAL
Descriptions of the property are subjective and are used in good faith as an opinion and NOT as a statement of fact. Please make further specific enquires to ensure that our descriptions are likely to match any expectations you may have of the property. We have not tested any services, systems or appliances at this property. We strongly recommend that all the information we provide be verified by you on inspection, and by your Surveyor and Conveyancer.